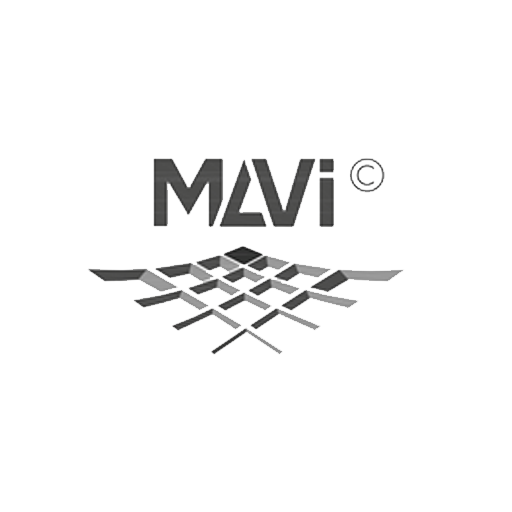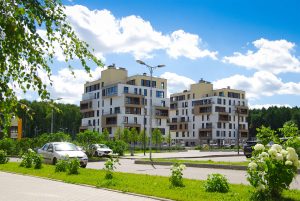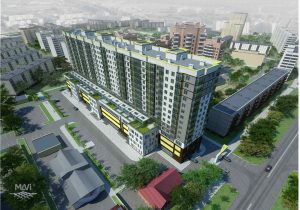Название проекта: Итальянский квартал
Уровни радиальной каскадной композиции варьируются от 4 до 9 этажей, обеспечивая пользователю доступ к террасам, расположенным на каждой ступени каскада, откуда открывается вид на существующую православную церковь. Концы радиально расположенных зданий соединены единым монолитным 10-этажным жилым домом, образуя полукруг.
Верхний уровень здания занимают пентхаусы премиум-класса. Центр комплекса завершен двухэтажным офисным зданием, соединяющим жилую часть через арки.
Инфраструктуру дополняют оздоровительный центр (бассейн), детский сад, медсанчасть, кафе и рестораны, офисы.
МавиКазань разработала:
- Конструктивные чертежи, проект каркаса и плиты крыши здания;
- Рабочий проект монтажа фасада;
- Рабочий проект монтажа кровли из керамической черепицы;
- Авторский надзор в рамках проектирования (возведение каркаса здания, монтаж фасада, монтаж кровли).
Заказчик
OOO «Insigma Development»
Год
2010-2012
Стадия завершения
Введен в эксплуатацию
Введен в эксплуатацию
Площадь комплекса
110,000 кв.м



