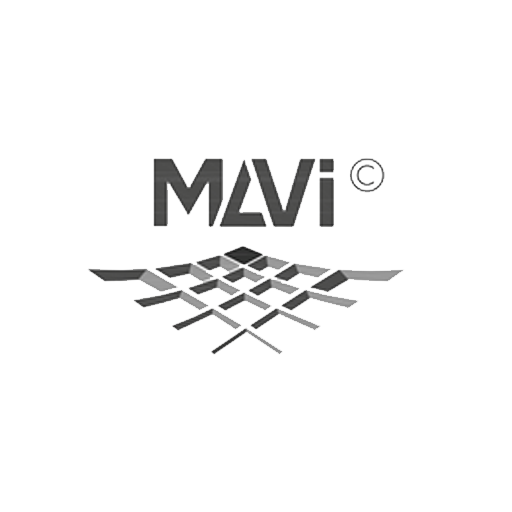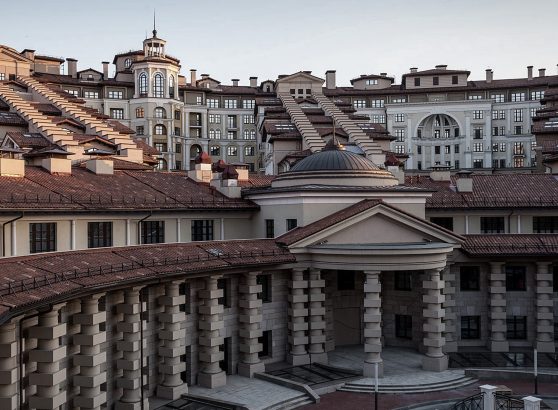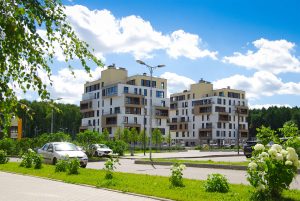Объект: Жилой комплекс, расположенный по адресу: г. Серпухов, ул. Ворошилова, д.141
Здание представляет собой 15-этажный объем, состоящий из 4-х этажного стилобата, административно-торгового назначения, и 11-ти жилых этажей. Под всей площадью здания и, частично, под дворовым пространством расположена двухуровневая подземная автостоянка, вместимостью 207 м/м.
Со стороны главного фасада стилобатная часть заметно выступает из основного объема здания и, в то же время, дополнительно разделена по вертикали контрастирующими по цвету пилонами входных групп. Это оригинальное решение простого объема и высокий и массивный стилобат придают зданию более тектонический вид.
Жилая часть состоит из двух секций коридорного типа, по 10 и 16 квартир на этаже соответственно. Преобладающее число квартир с однокомнатной планировкой.
Здание выполнено в современном стиле с использованием современных отделочных материалов. Стилобатная часть облицована белым и темным керамогранитом; жилая часть белым и серым кирпичом. В дизайне фасада применена тема контраста светлых и темных поверхностей в сочетании с вертикальными и горизонтальными членениями. Широко используется панорамное остекление окон и балконов.
Отличительная особенность комплекса — индивидуальные террасы на кровле стилобата. Частично остекленные, частично открытые, они позволяют жильцам не просто выйти на балкон, а организовать на свежем воздухе собственный сад, место для игр детей или тихий уголок для чтения в солнечный день.
Общая площадь квартир 15700 кв.м. Количество квартир 286.
Общая площадь административно-торговых помещений 8700 кв.м.
Общая площадь этажей (в том числе подземных) 40200 кв.м.



