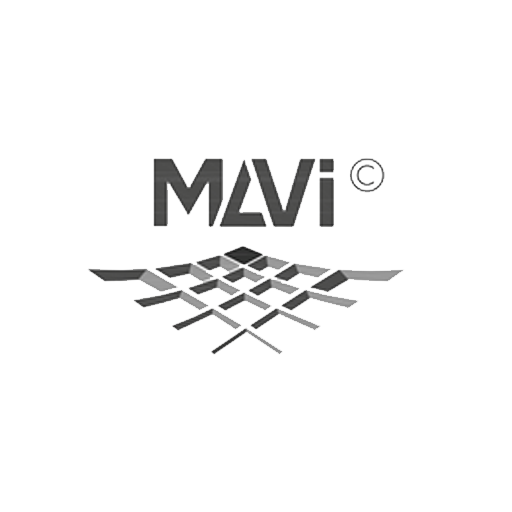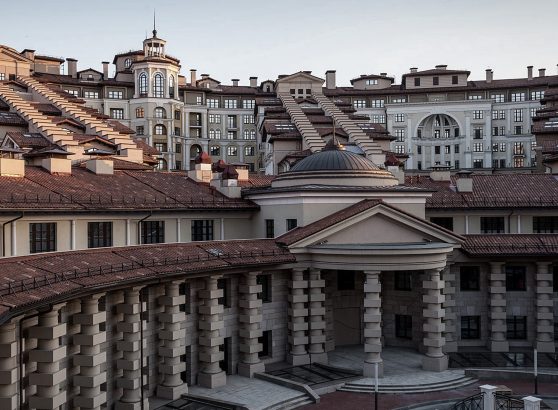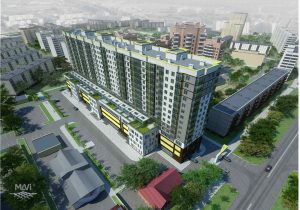Объект: Многофункциональный жилой комплекс «Загородный квартал» («Ивакино»)
Загородный квартал – это жилой комплекс с собственной социальной и инженерной инфраструктурой, расположенный на территории городского округа Химки Московской области.
В составе комплекса предусмотрены жилые здания разного типа – 4-7-ми этажные многоквартирные жилые дома секционного и башенного типа, малоэтажная индивидуальная застройка (таунхаусы), а так же вся необходимая социальная инфраструктура: школы, детские сады, поликлиники, административно-деловые здания, гараж-стоянка с АЗС.
Более трети всей территории отведено под озеленение и благоустройство – прогулочные парки с естественным сохраненным лесом, тихие уютные дворики, детские игровые площадки и места для отдыха.
Проектная группа МавиКазань принимала активное участие в разработке рабочей документации для строительства жилых домов «Загородного квартала» 1-й очереди подфазы 1А.
В 2011г. для ООО «Пальмира Груп» были выполнены все комплекты рабочей документации для строительства:
— 5-ти этажного трехсекционного жилого дома с подземной парковкой, общей площадью 8500 кв.м. (поз.№19 по генплану);
— одноквартирных блокированных жилых домов — таунхаусов (поз.1-6).
В 2012г. для ООО «Шереметьево-4» были разработаны Таунхаусы №7-16 и комплекты РД для строительства домов №№3,4 и №№7-8, с предварительной оптимизацией проектных решений (стадии «П»). Жилые дома №№3,4 и №№7-8 — односекционные, 7-ми этажные, каждая группа объединена подземной автостоянкой. В уровне 1-го этажа между двумя жилыми зданиями предусмотрен закрытый внутренний двор с детскими площадками. Общая площадь одной группы домов составляет 11000кв.м.
В 2013г. были выполнены дома №№1,2 и №№5-6.



