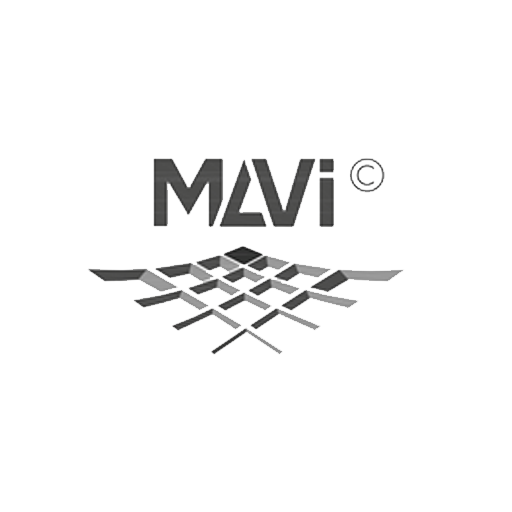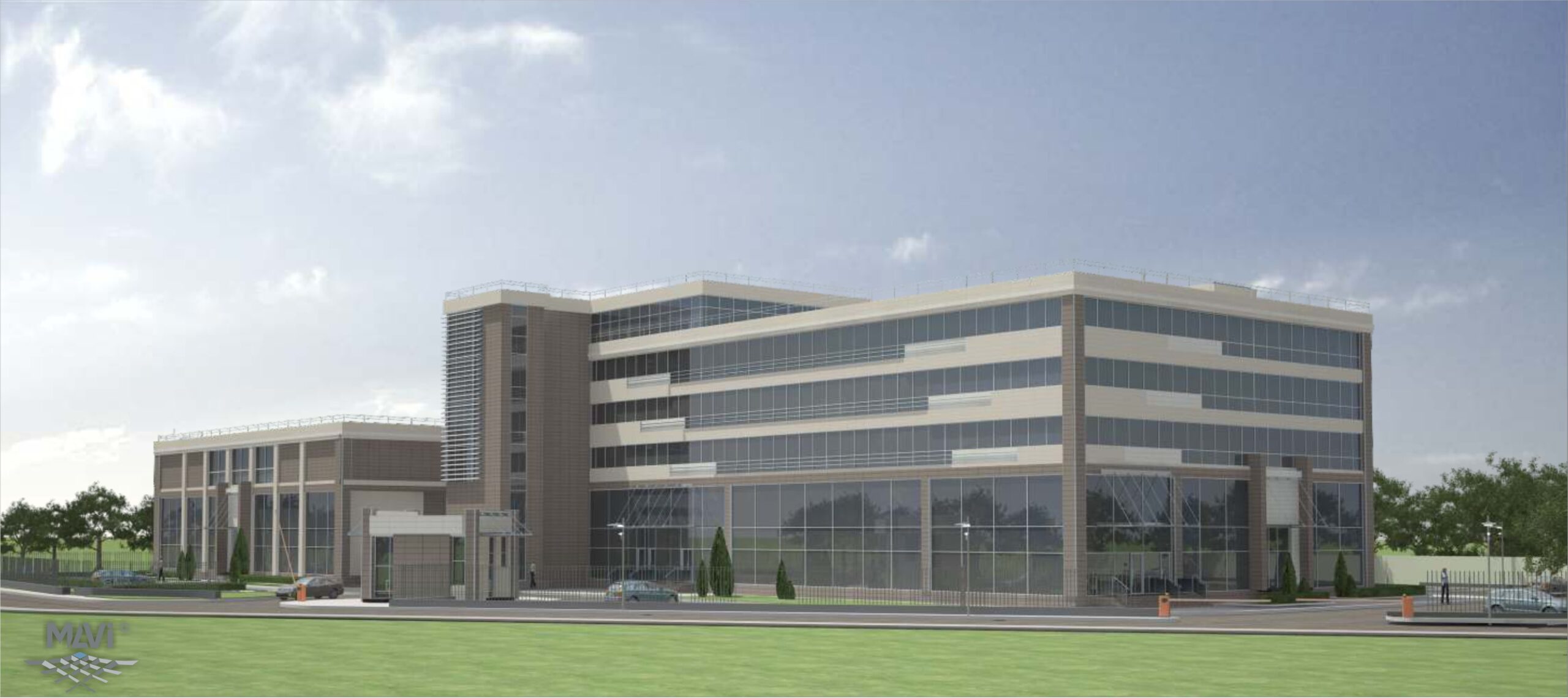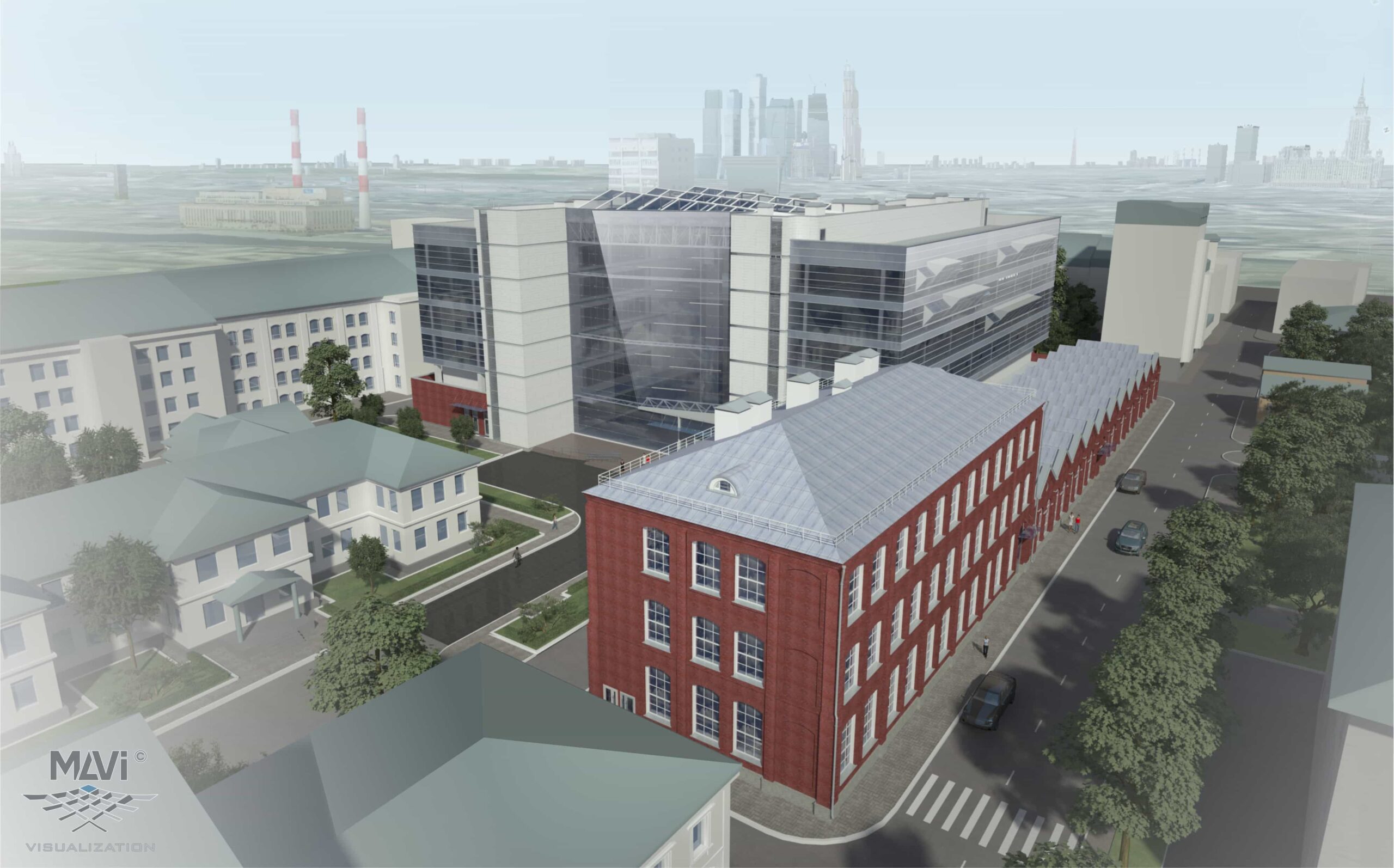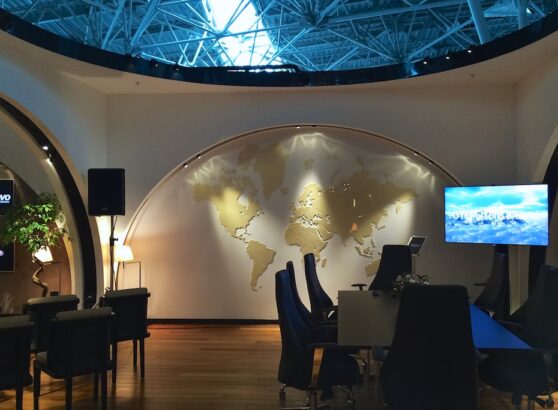Объект: Многофункциональный торговый центр «Капитолий»
ТЦ «Капитолий» расположен на оживленном Новоугличском шоссе в городе Сергиев Посад.
Трехэтажное здание, расположенное на возвышенности, заметно выделяется из окружающей застройки своим ярким обликом. Объемная композиция собрана из разных по высоте и конфигурации элементов, а применение в отделке фасадов больших стеклянных плоскостей придает зданию дополнительную легкость. Интерьер украшают 2 круглых атриума. Интерьер — это демонстрация архитекторского вдохновения: естественное и искусственное освещение сочетаются таким образом, чтобы отразить лучшие качества цветовой гаммы деталей интерьера. Настроение торгового центра меняется в зависимости от палитры, которую создают разноцветные светильники. Кроме того коридоры комплекса настолько широки, что позволяют посетителям торгового центра свободно передвигаться и насладиться шоппингом.
Торговый центр совмещает в себе несколько функций, помимо магазинов непродовольственных товаров это развлечения и досуг: предприятия общественного питания, каток, бильярд, боулинг, кинотеатр и бары, а также офисы администрации и обслуживания. Учитывая особенности рельефа, открытые автостоянки решены в виде нескольких террас, с общей разностью отметок в 7м. Особое внимание уделено организации удобного доступа в здание для всех групп населения.
Общая площадь здания 36000 кв.м.
Площадь застройки 1212 кв.м.




