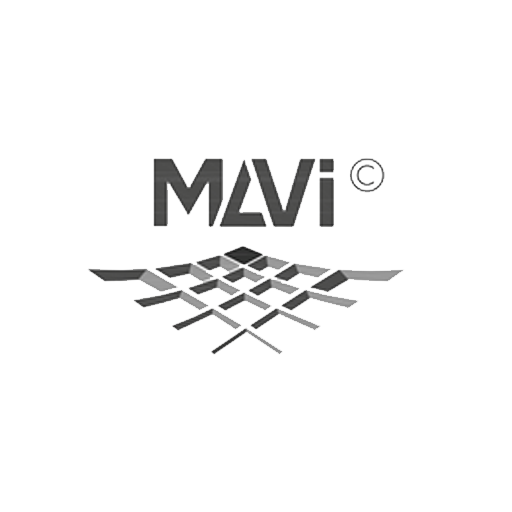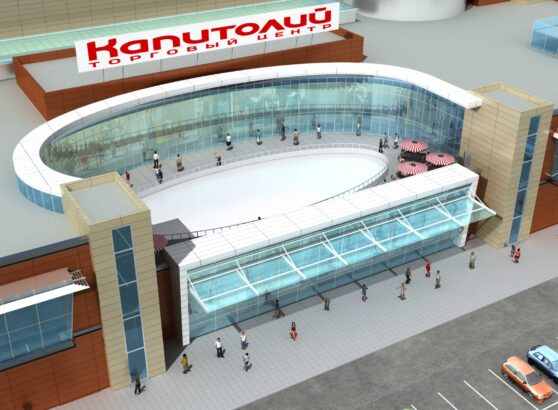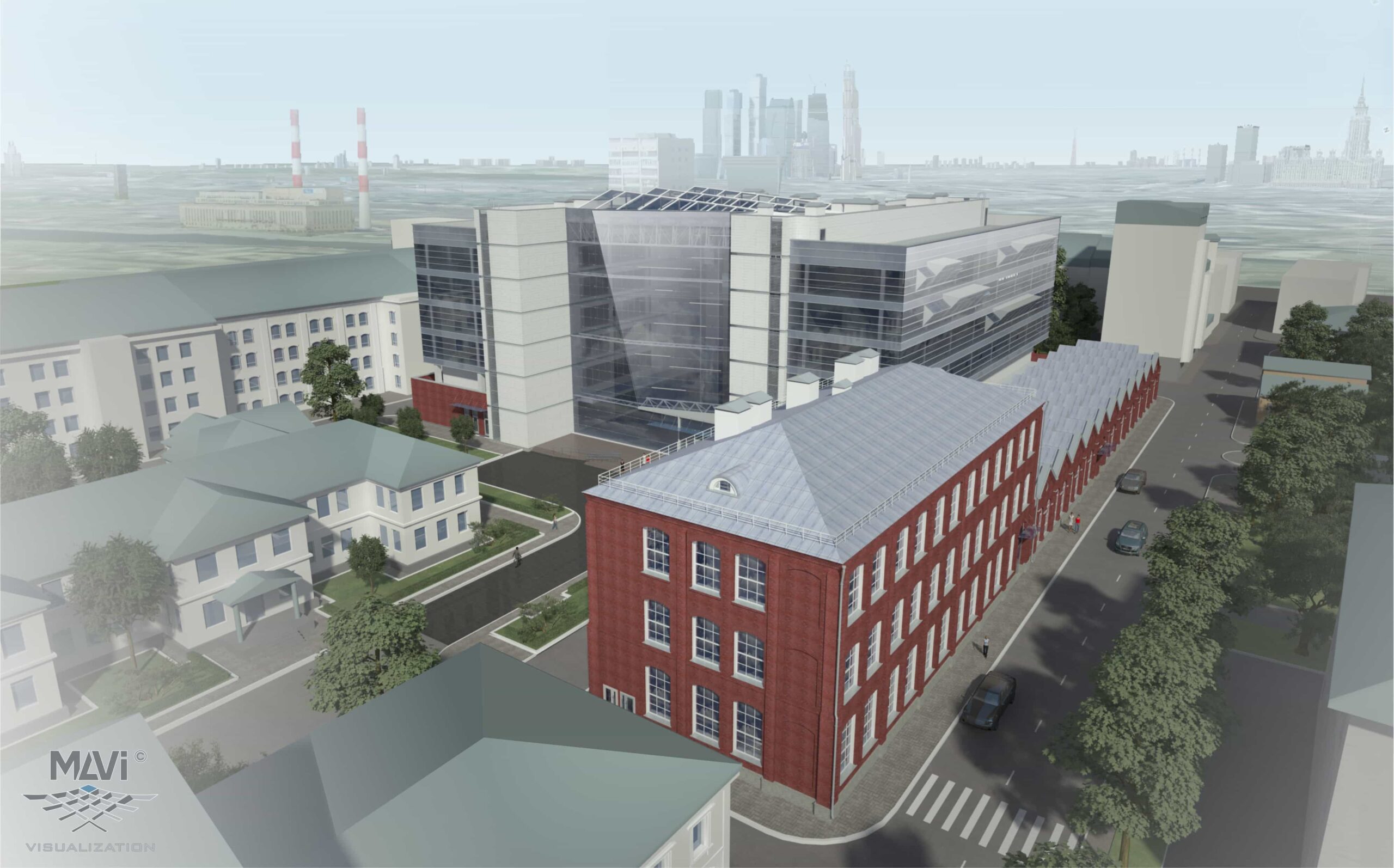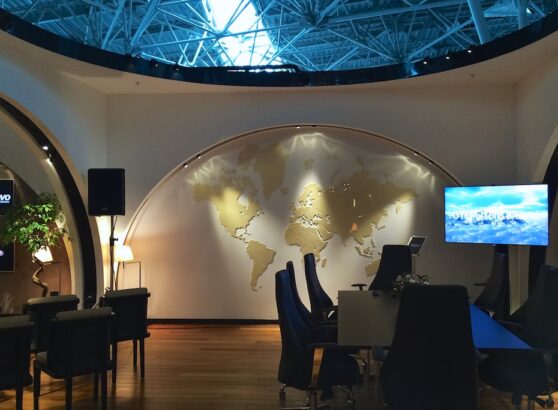Объект: Бизнес центр Верейская
Проект является реконструкцией и переустройством существующего здания бывшего таможенного склада, построенного в 1971 г в бизнес-центре класса А.
Основная задача проекта — превратить жесткую геометрию здания в интересный и современный объект, который будет выделяться из общей массы окружающих строений, привлекая посетителей и арендаторов.
Здание состоит из двух корпусов: двухэтажного большепролетного и пятиэтажного. Проектом предполагается сохранение контура планов и основных высотных отметок, при этом кардинально изменяются фасады в соответствии с современными и высокохудожественными тенденциями в области архитектуры и дизайна внешней среды. В отделке фасада применены системы вентилируемого фасада из керамогранитных плит, широко используется панорамное остекление.
На первом этаже офисного комплекса запроектирован музей ретроавтомобилей с помещениями для посетителей – ресепшн, зона ожидания, торговое помещение, ритейл.
На втором этаже 2-х этажного корпуса расположено помещение стрелкового тира с различными огневыми рубежами и пулеулавливателем.
Остальные площади отведены под арендуемые помещения с открытой планировкой, что дает возможность для создания офисов типа «open space» .
Общая площадь объекта 15500 кв.м.
Проектной группой МавиКазань была разработана концепция нового облика здания, далее выполнен рабочий проект для строительства.




